Cloud.ru is the leader in cloud technologies and AI in Russia. The company develops custom solutions, provides support, and helps businesses of all sizes, from retail and communications to heavy industry and banking. Every year, they host a large "GoCloud" event. This year I worked with Eventum Premo to organize it, responsible for artistic direction and creativity. My duties included everything from designing decorations and installations, to setting up the navigation system at the CDPin Moscow. I also prepared designs and materials for production.
The presented image captures the final view of the scene that was created at the event. In order to achieve visual harmony, a comprehensive development process was required, including technical, visual, and verbal components. This ensured not only an aesthetic perception but also functional effectiveness for the stage, a key aspect of organizing events.

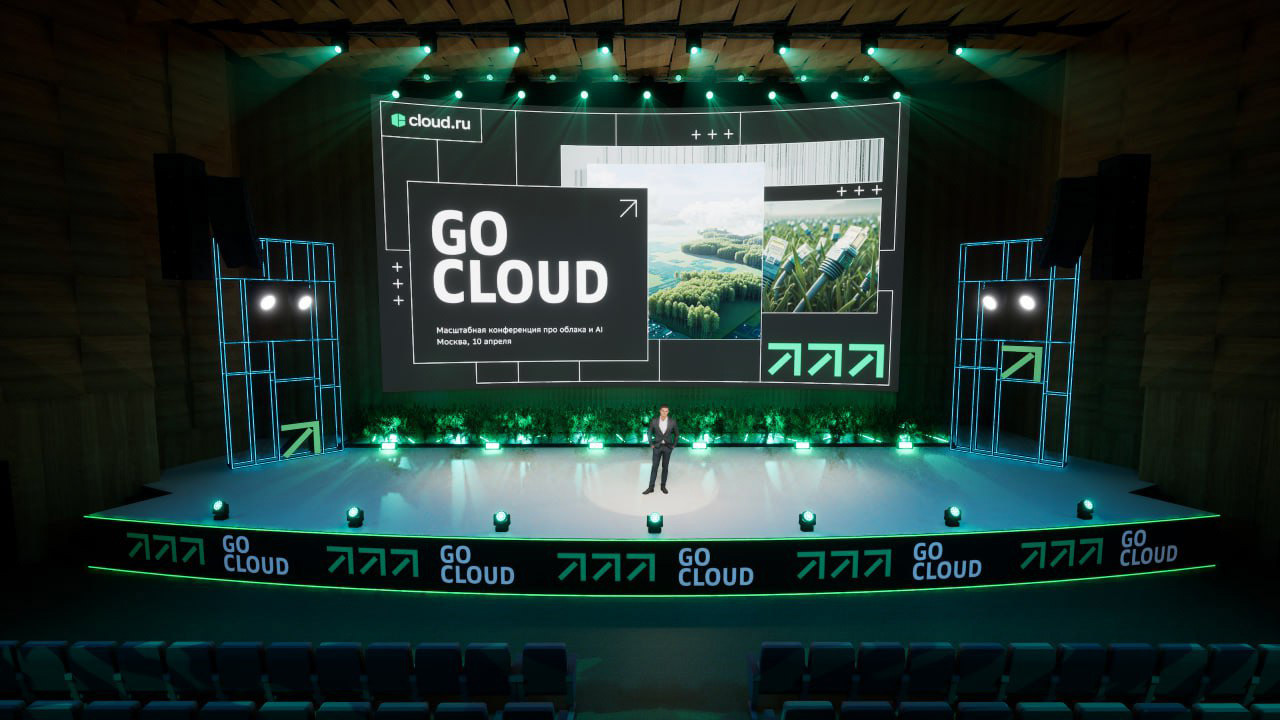

During the analysis of the hall model, we conducted a comprehensive assessment of its functional and technical specifications in order to determine whether it was suitable for implementing our design objectives.
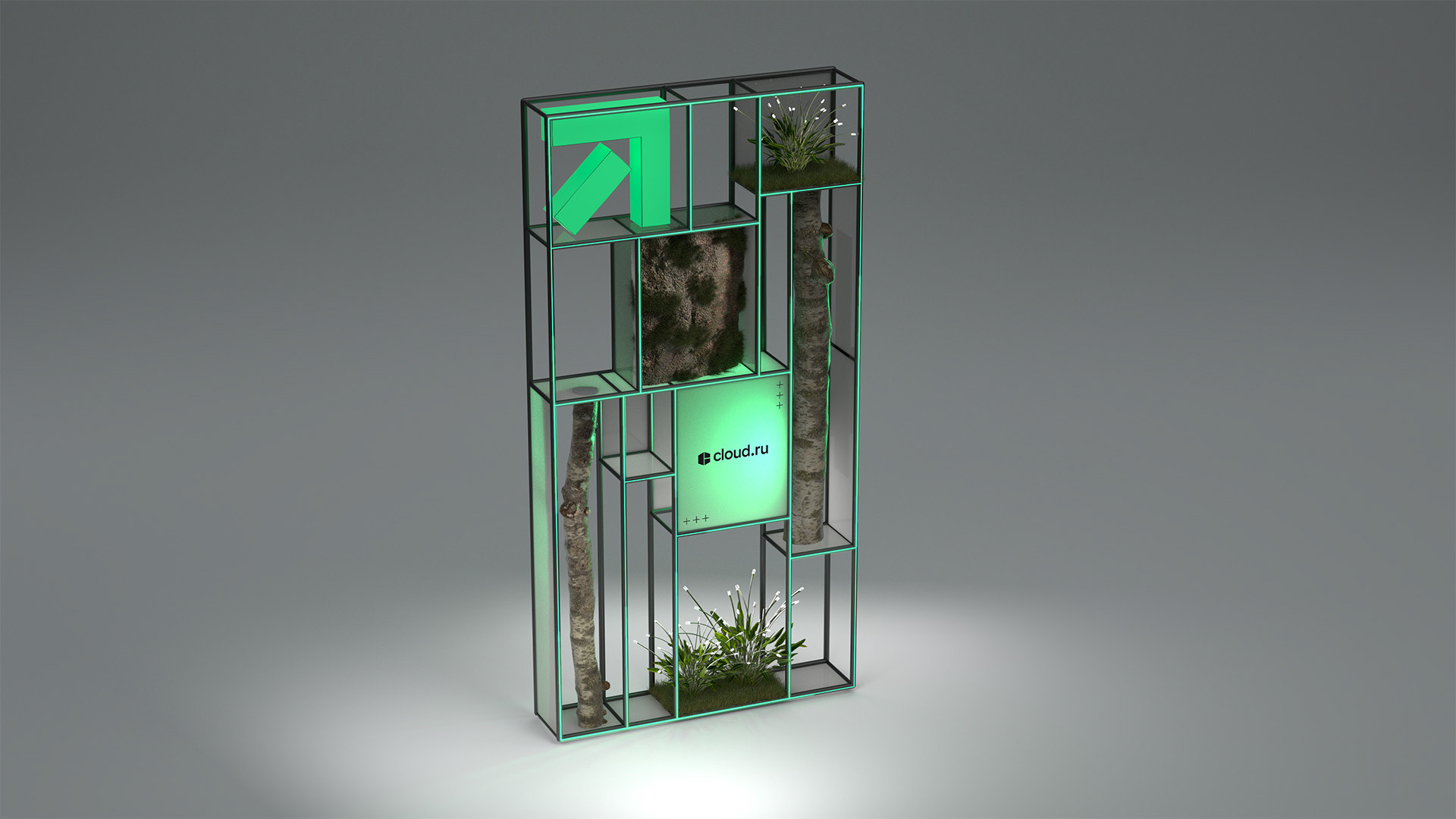

In the process of researching and developing conceptual approaches to incorporating natural elements into design ideas, I initially explored one possible option. However, as we dug deeper into analyzing and organizing data, it became clear that minimalism when interpreting natural objects was preferable. In this regard, using metaphorical techniques seems essential to achieving a more sophisticated and symbolically rich interpretation of natural themes.



Unfortunately, the concept I particularly like was not implemented in practice. The element of the visual concept was not just abstract clouds but a carefully designed, suspended installation with a detailed mechanism of operation.
In the context of a hypothetical show venue application, these structures are supposed to function via a vertical movement mechanism to provide dynamic interaction with the surrounding environment. Furthermore, they perform the dual function as lighting devices by integrating branded color lighting components into their design. This integration contributes to the creation of a unified lighting system that allows for effective control of light flow and emphasis on key elements in the show space.

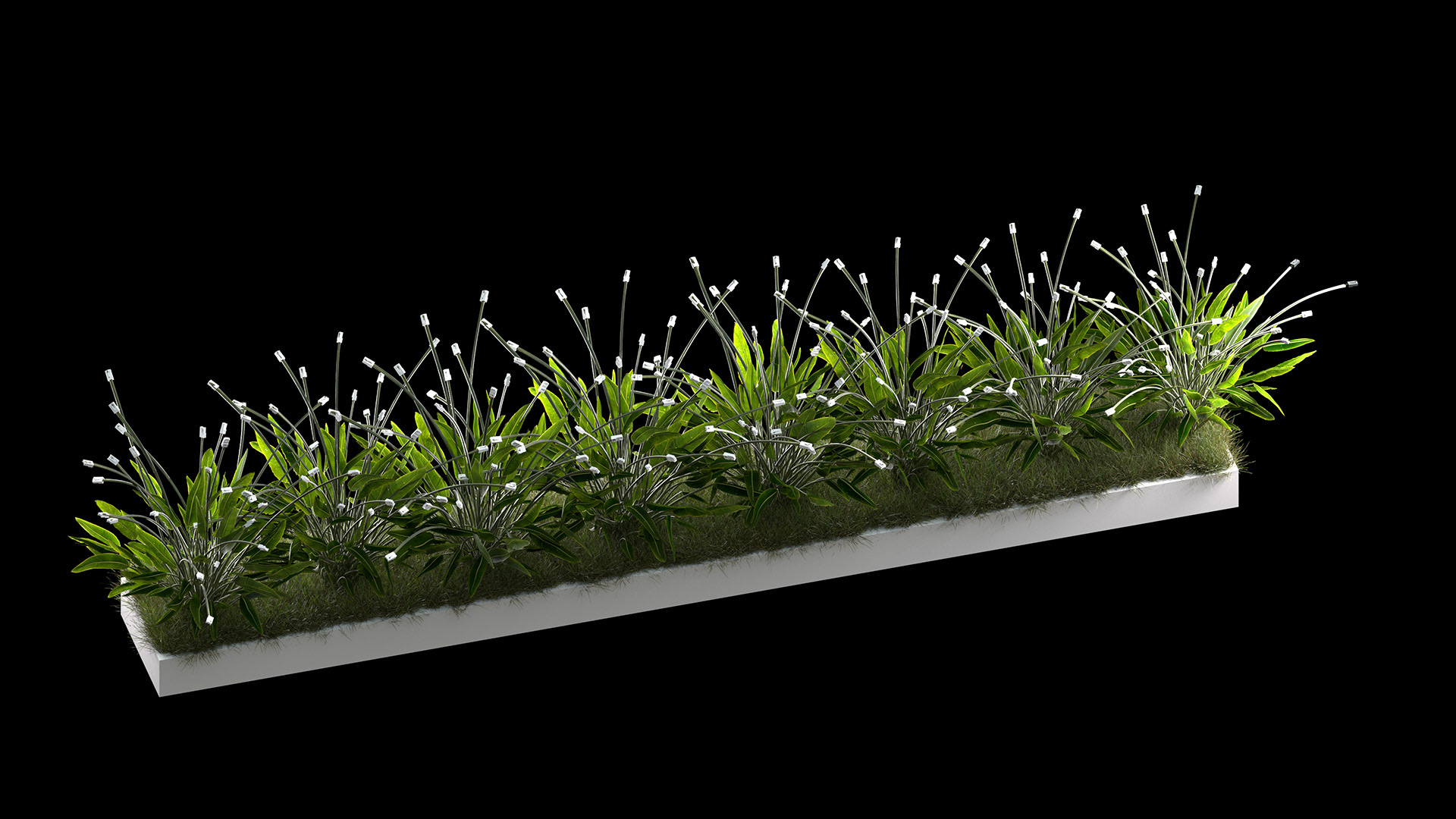
The lilyofthevalley motif, which takes a central place in space design concepts, is not a random visual element. It is a carefully thoughtout and strategically significant image. This decision was made not only because of its aesthetic appeal but also because it had been successfully tested in advertising materials the previous year.This motif has firmly established itself not only in the minds of target audiences but also among customers. It has gained a high level of preference, which was a key factor in its integration into physical environments from virtual spaces.
Implementing this concept required overcoming several significant challenges that required an integrated approach and cross-disciplinary collaboration. Specifically, it was essential to develop an efficient system of hidden communications integrated into the entire composition and select appropriate materials that could embody their plans with utmost precision and aesthetic excellence.
Through the coordinated efforts of a team including decorative artists and other professionals, these objectives were achieved. The outcome was a conceptually comprehensive and aesthetically complete project that demonstrated a high level of professional expertise and a profound understanding of how visual and material components interact in architectural and design spaces.



My experiences in which we attempted to determine the necessary and sufficient number of guests for the event.
The final concept was successfully presented and approved by the client. This served as the basis for the subsequent implementation of the project by the decorators..
Photos from the site. Take a look! One on one!

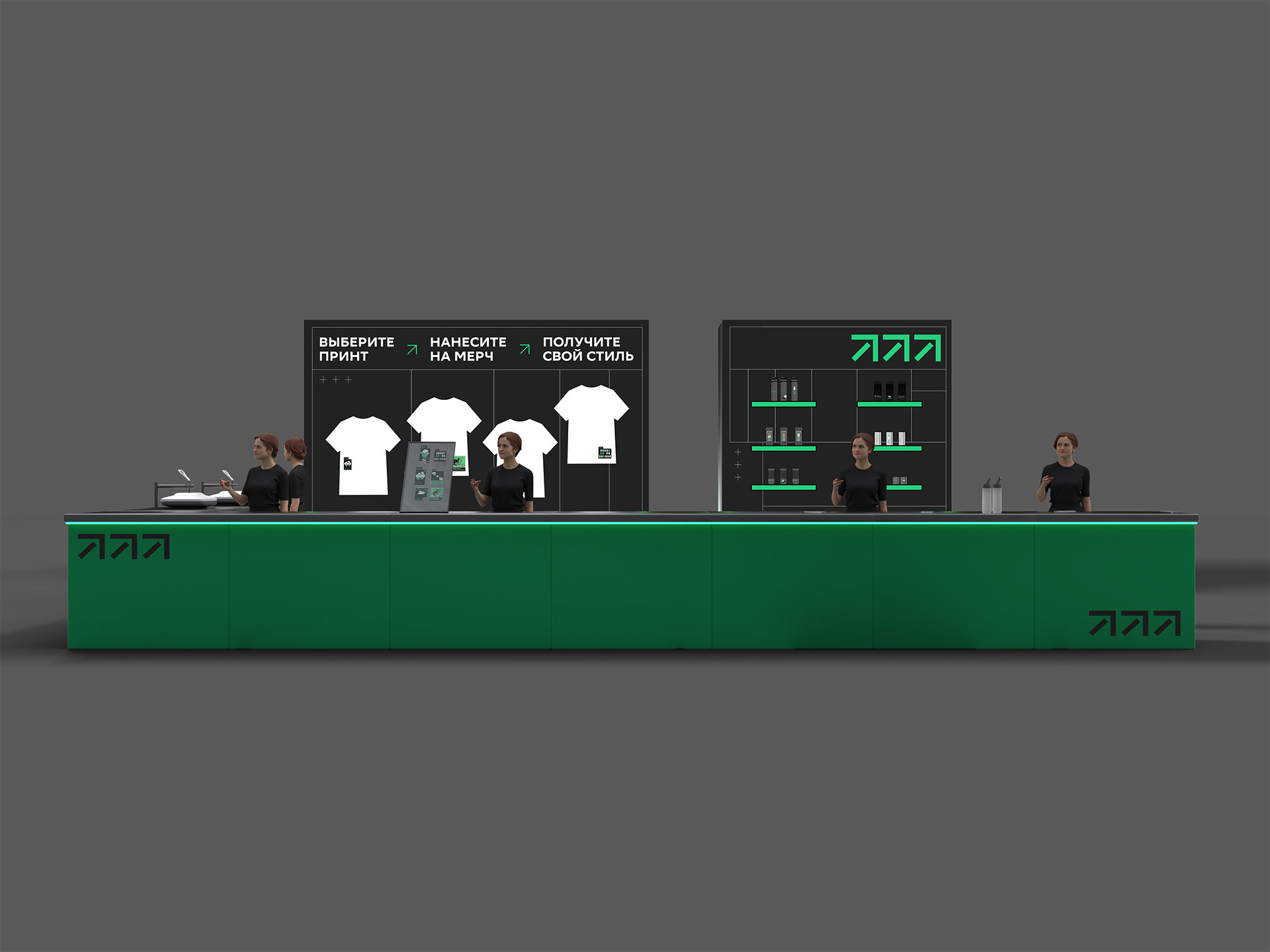
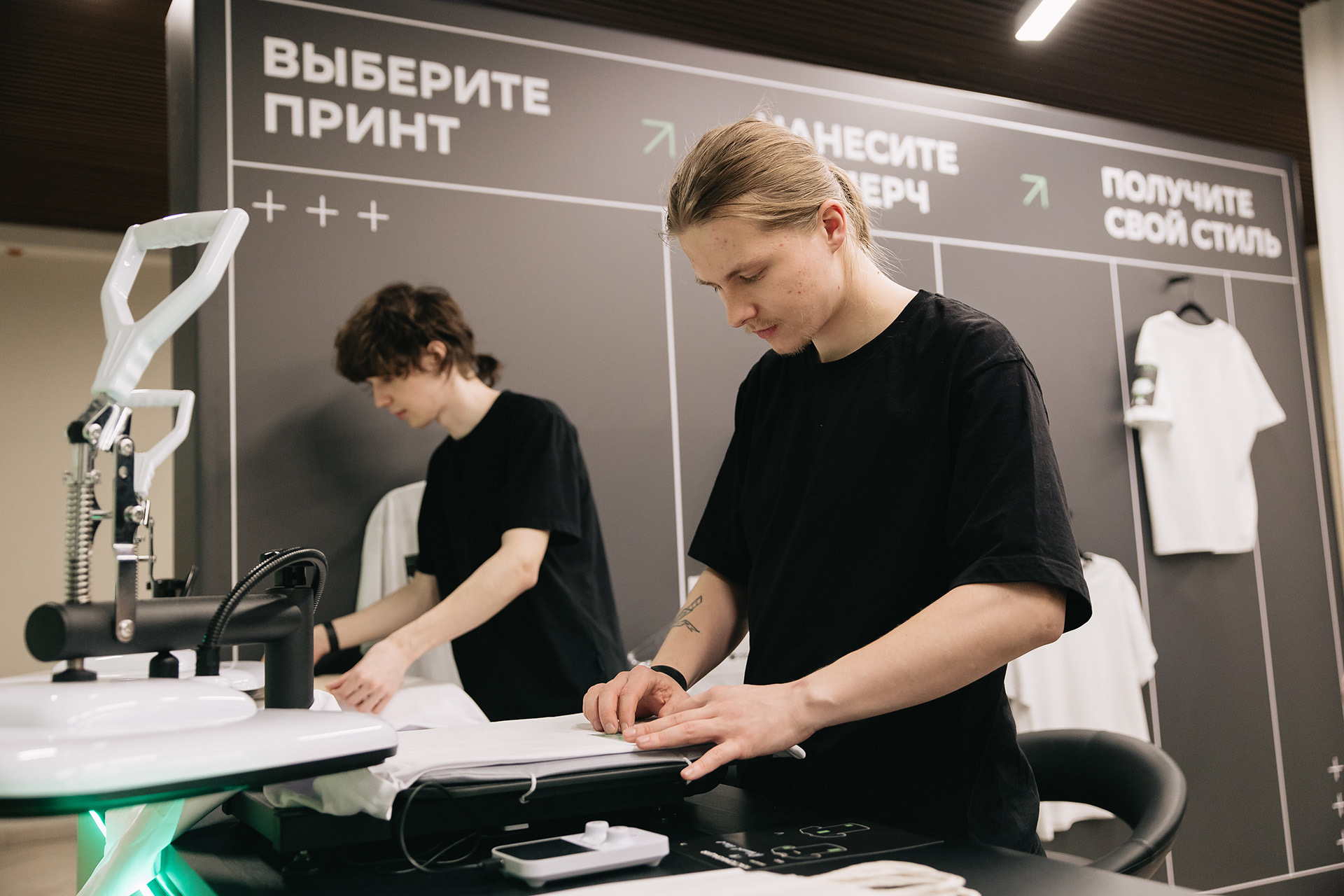

Creating a merch customization zone: It was necessary to allocate all activities within the designated space in order to avoid disturbing the guests. Additionally, we needed additional stands that would serve as both a demonstration stand for the merchandise and a storage area for it.
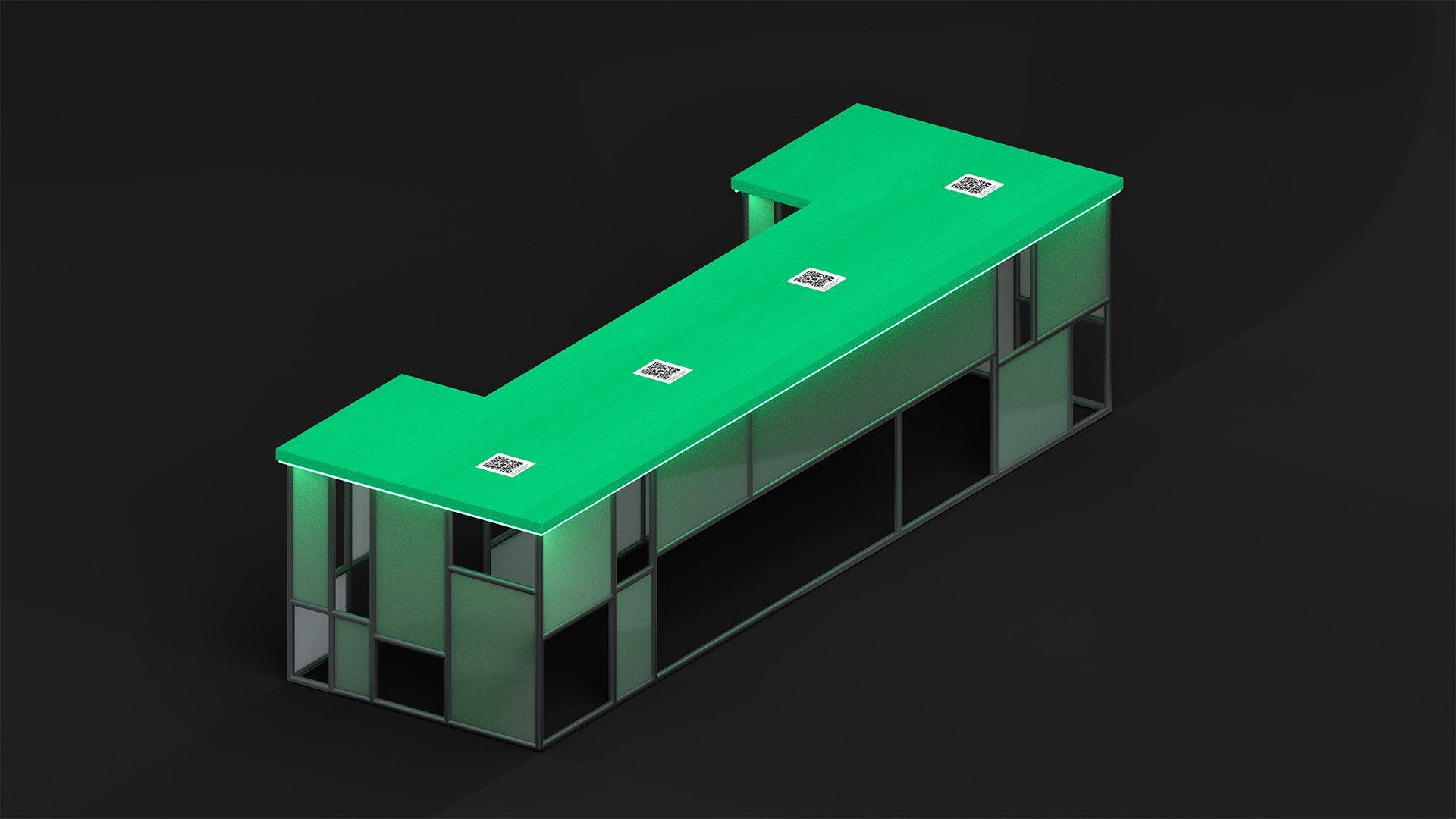

The front desk also needs special attention. Although we have eventually simplified it due to various reasons, we have come up with a number of interesting solutions during the concept stage. I cannot show you everything, but I will give you a few examples of the site's concept.


At some point, we decided to create a single area where guests can receive merchandise and immediately customize it. Originally, it was planned for guests to receive merchandise at one location and customize it elsewhere. However, due to potential difficulties for guests, we combined these areas into one.

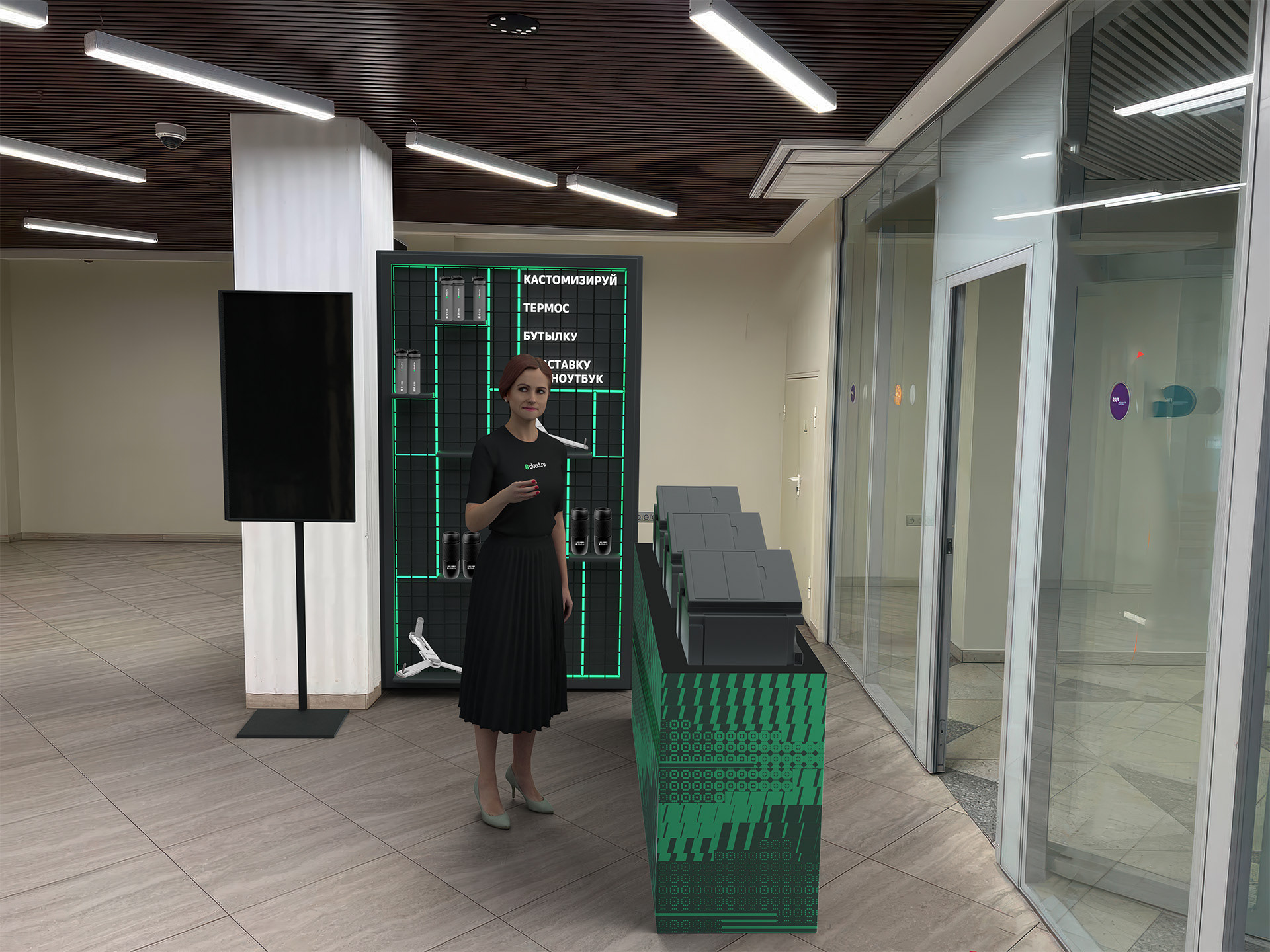
Here you will find a customization zone. Due to a large amount of equipment and a limited space, we've allocated a part of it for convenience and to prevent overcrowding.


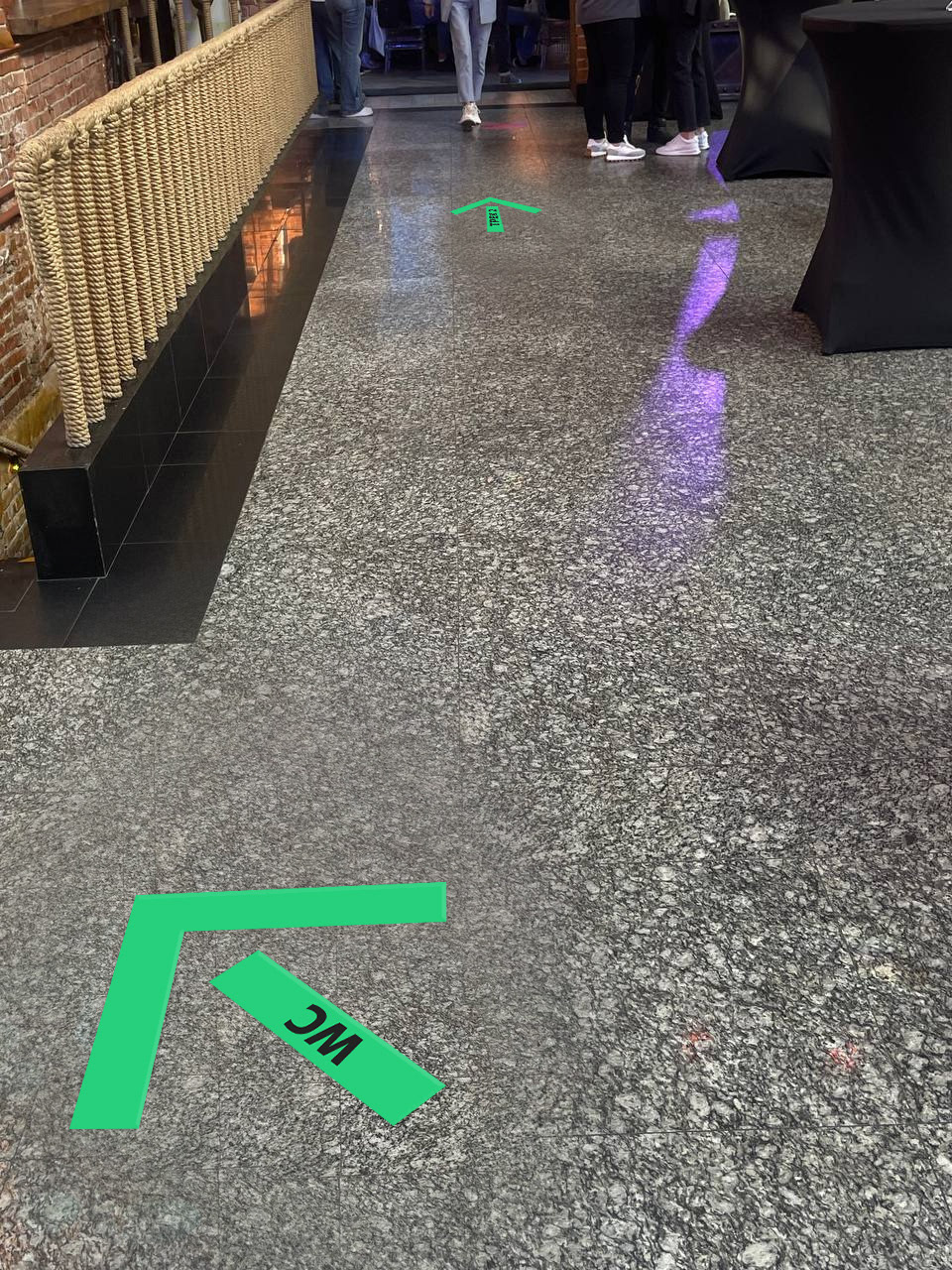

I also updated all the navigation. It was a conscious decision.
I wanted to ensure that the branding of the event was reflected in all elements that guests interacted with.
I wanted to ensure that the branding of the event was reflected in all elements that guests interacted with.


Thanks for watching!